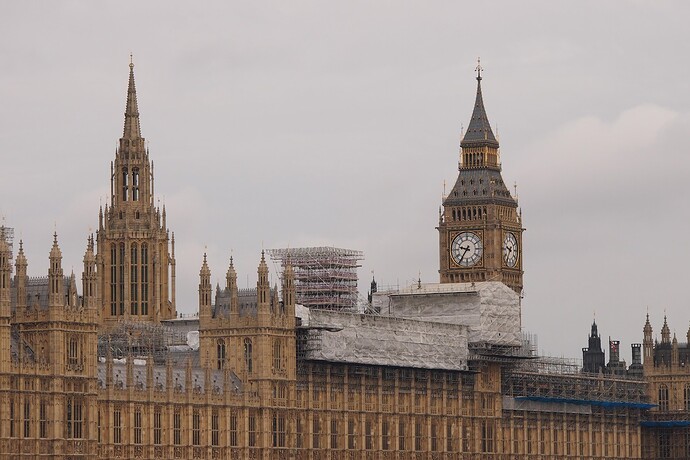https://stewpeters.com/old-world-order-documentary/#gf_12
Our history has been fabricated! The official narrative is that in the mid 1800’s – early 1900’s, men riding horse & buggy (or prisoners) built thousands of
GIANT stone and marble structures (what’s left of them anyways) and the official timeline of our recent past, does not match our reality. Our Rockefeller “his-story” books are pure fabrication! They teach us the “Great Chicago Fire” in school, but never
tell us every major city was burned to the ground! Also, the civilization before us had amazing technology and were beyond advanced. There has been a massive cover-up!
Thank you very much, Beaver. My first entry. I hope someone can flesh out the information from this video.
Don’t know about these ideas in the video presentation, have watched about first half hour of that now.
One of the buildings of the world fair still stands here now architecture hall but was (supposedly) the Fine Arts building for the Alaska-Yukon-Pacific-Exposition world fair of 1909.
The structure is just plain steel I-beams but it has a classical facade made of bricks:
Excerpt:
Architecture Hall bears elements of the Renaissance Revival and is constructed of cream-colored brick with terra-cotta details—its classical appearance aligned it with the Beaux-Arts theme of the fair but distinguishes it from the Collegiate Gothic and modernist structures that mark much of the campus today. The building features a symmetrical plan with four engaged Ionic columns marking the entrance portico on the eastern facade, and Ionic pilasters marking each of six narrow bays on either side of the entry. The symmetrical plan extends to the interior, with the original central stair still in existence.
John Galen Howard of the San Francisco firm Howard and Galloway was the supervising architect for the building. Four Seattle firms—Bebb and Mendel, Saunders and Lawton, Graham and Meyer, and Shack and Huntington—were chosen as advisors to Howard, although the design of the building is solely attributed to Howard, who had previously designed several buildings and plans for the campus at the University of California in Berkeley.
In regards to the idea that Rennaissance era buildings were built by unskilled prison labor, that is really absurd never heard that one before. Stone masons trained for their entire lives for that craft through generations in earlier centuries of stone construction, way way more advanced than anything that can be built today.
About masonry buildings being built by men riding horses and buggies, there were also ships and trains to move all those rocks. Could be some buildings are older than they say and of course there were giants, that’s literally the name of San Francisco is The City of Giants.
The largest masonry dome ever built is Florence Cathedral, begun in 1296 and finished 1436.
Overall I give that documentary a B-, that was fairly scrappy production but some interesting ideas can’t tell if some of them may be legitimate.
The UK Parliament building is said to have been built in 1840, but if that isn’t true when do you reckon that was built instead?
Excerpt quote:
Rebuilding the Palace
The present-day Palace of Westminster is built in the perpendicular Gothic style, which was popular during the 15th century and was responsible for the Gothic revival of the 19th century.
In 1835, a Royal Commission was appointed to study the rebuilding of the Palace and a heated public debate over the proposed styles ensued.
The neo-classical style, similar to that of the White House in the United States, was popular at that time. However, as the design was associated with revolution and republicanism while the Gothic style was felt to embody conservative values, the commission announced in June 1835 that the style of the buildings should either be Gothic or Elizabethan.
The commissioners also decided not to retain the original layout of the old palace, although the new design should incorporate the surviving Westminster Hall, the Undercroft Chapel and the Cloisters of St Stephen’s.
A public competition
In 1836, the commissioners organised a public competition to design a new Palace in either of these styles. They received 97 entries, each identifiable only by a pseudonym or symbol. From these, the commissioners chose four, of which they were unanimous in preferring entry number 64 which bore the emblem of the Portcullis. This was the entry submitted by Charles Barry, who had proposed a Gothic-styled palace in harmony with the surviving buildings.
Construction starts
The construction of the new Palace began in 1840. While Barry estimated a construction time of six years, at an estimated cost of £724,986, the project in fact took more than 30 years, at a cost of over £2 million. The first stone of the building was laid by Barry’s wife on 27 April 1840. The site was extended into the river by reclaiming land, to a total of about eight acres.
Photo from 2017 showing scaffolding
Excellent!! Thank you, so much, Eyeknow!! 


